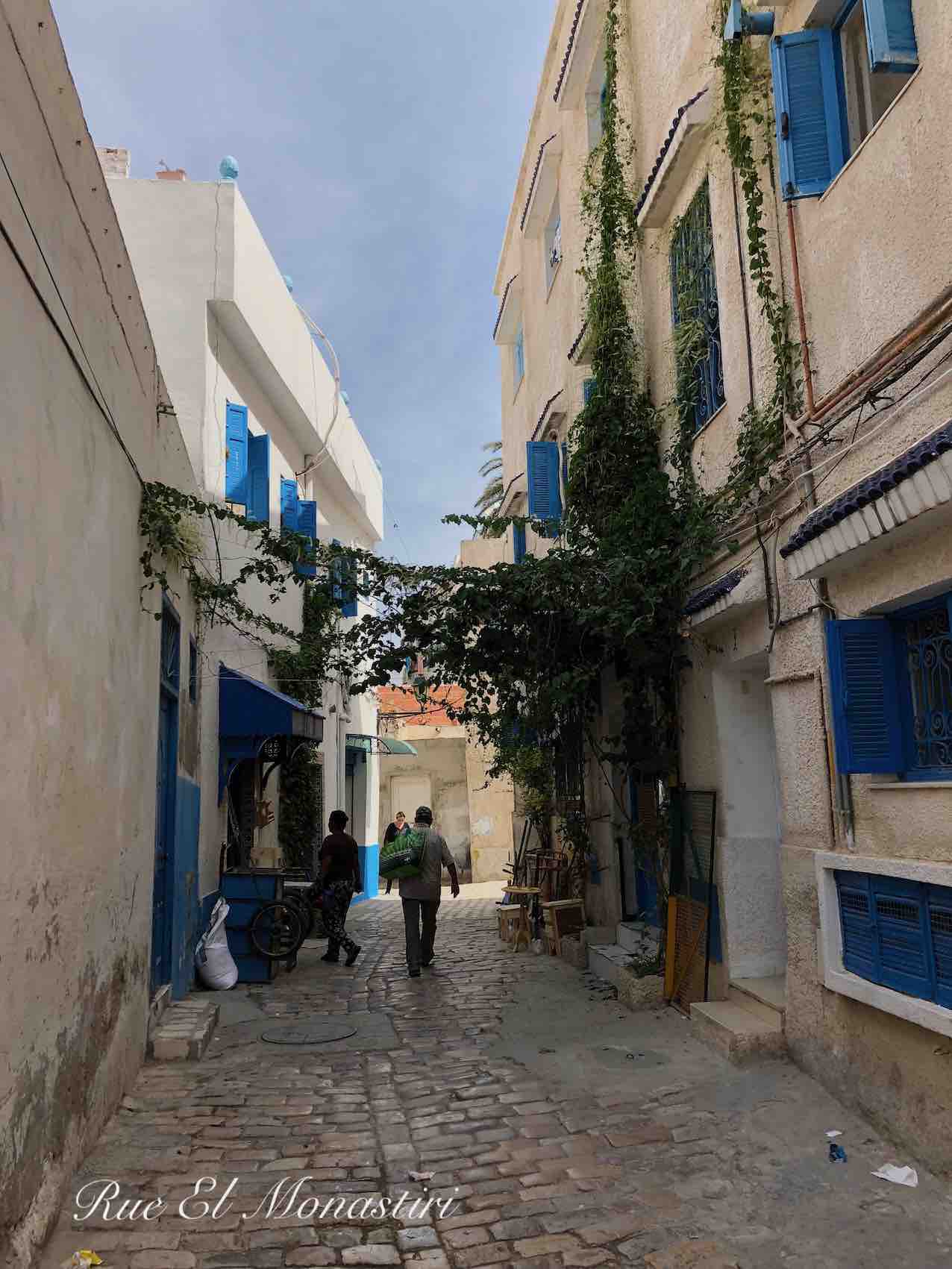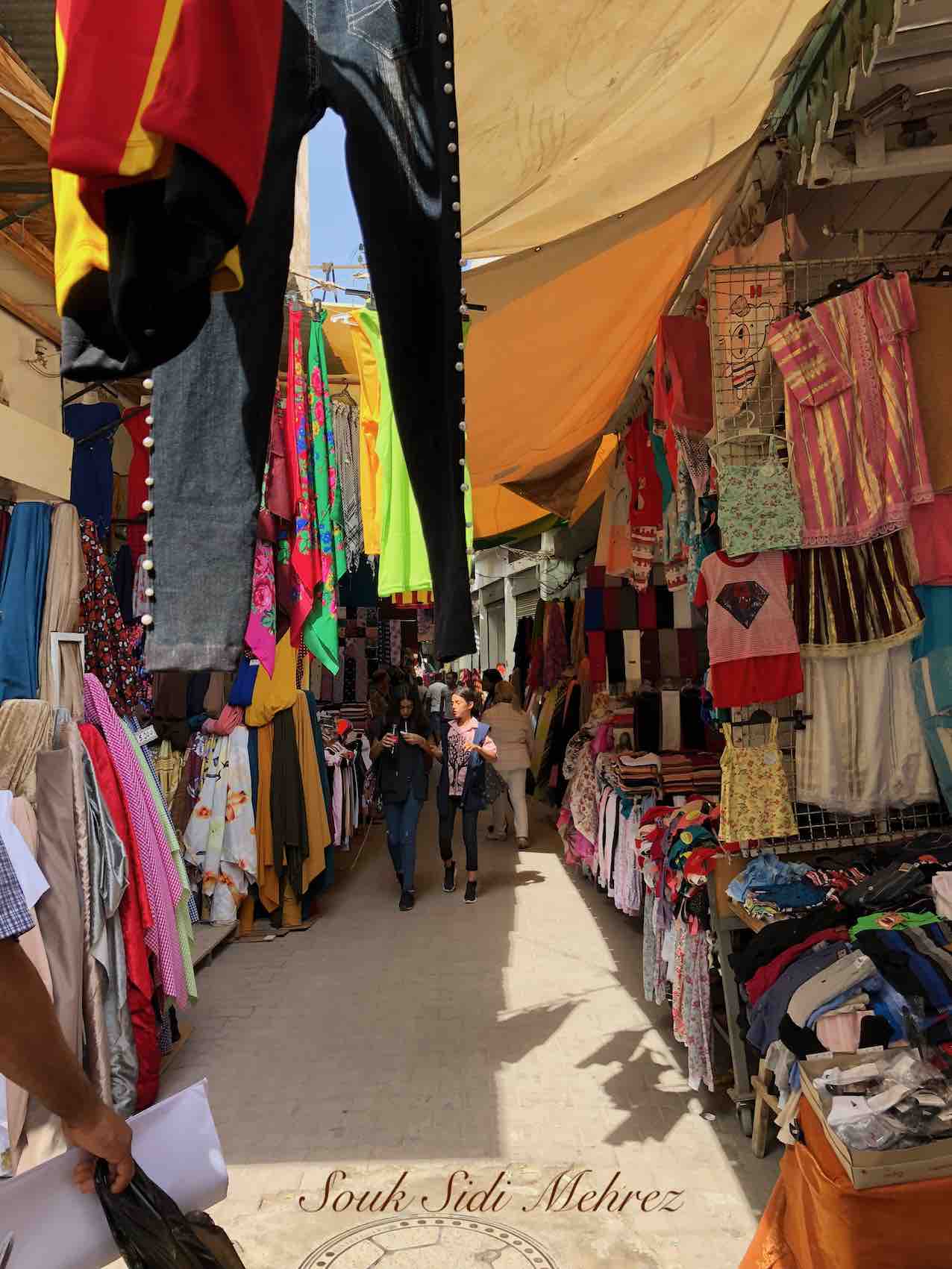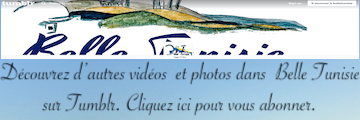Dar El Monastiri دار المنستيري
(English version below)
Dar El Monastiri est un palais de la médina de Tunis. Il est situé au numéro 9 de la rue El Monastiri, non loin du mausolée Sidi Mahrez.
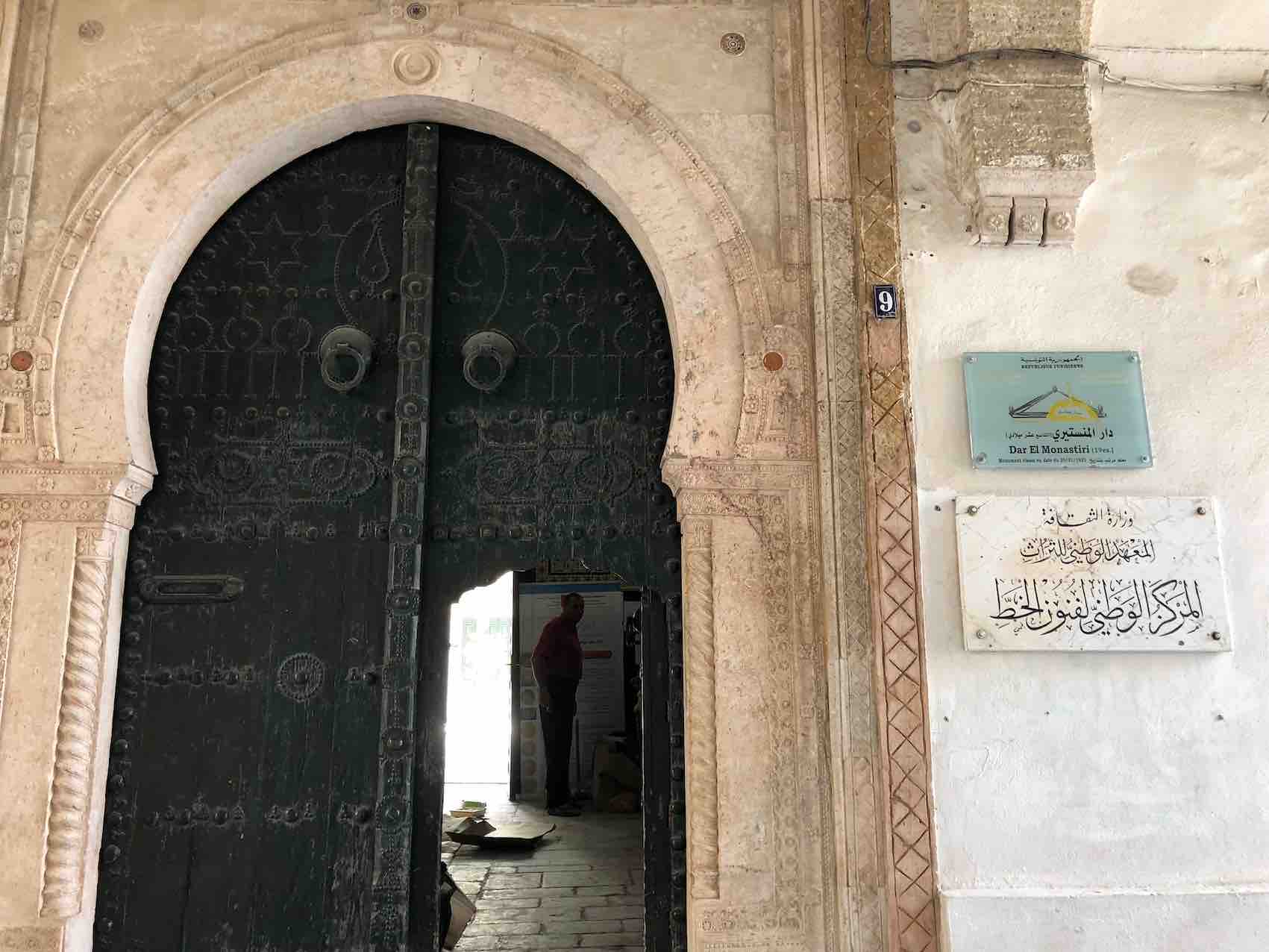
Le palais est construit au début du XIXe siècle, sous le règne de Mahmoud Bey, par son fils Hussein qui le cède à M'hamed El Monastiri, un notable et commerçant de chéchia (chaouachi).
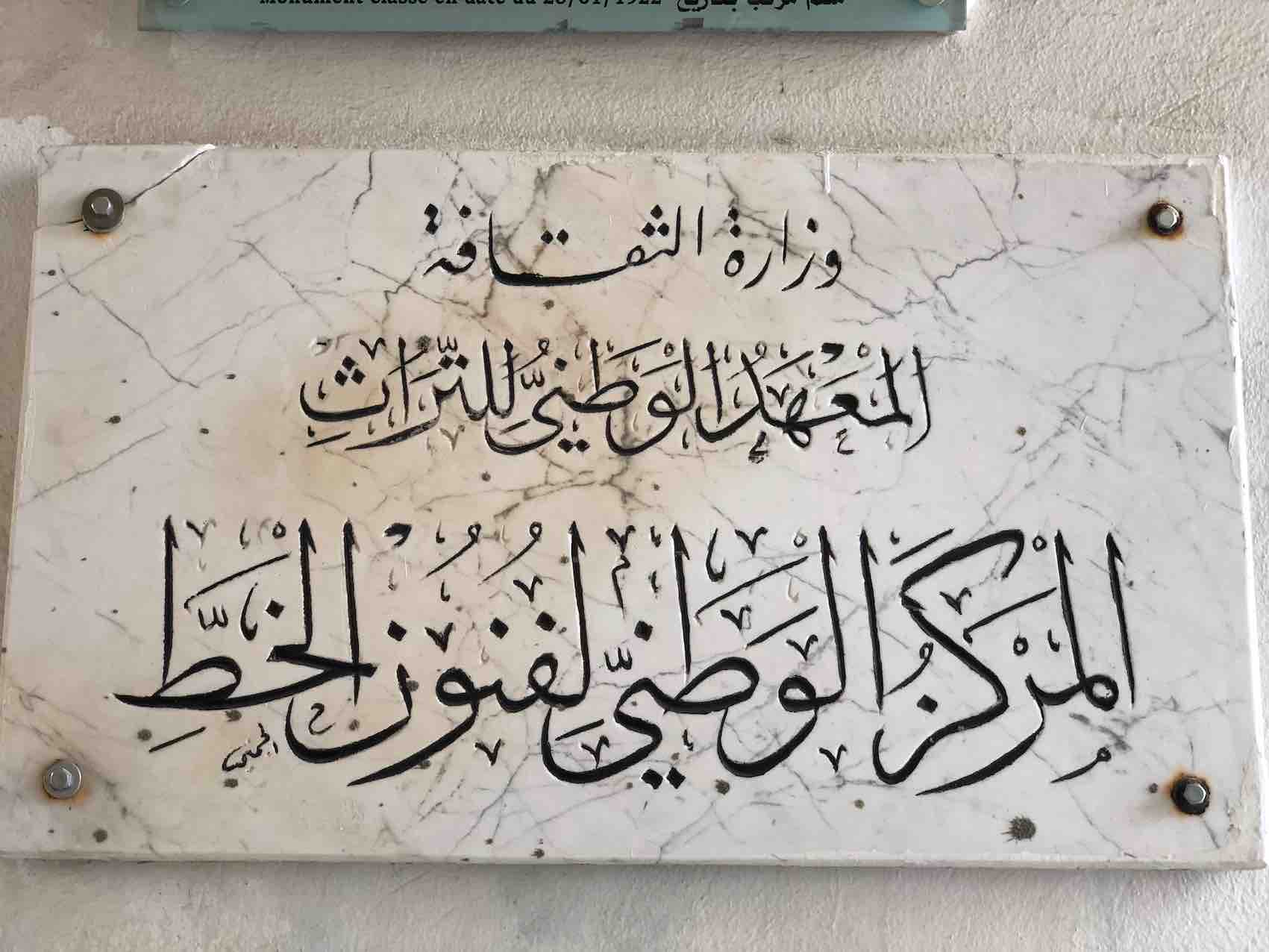
La demeure est héritée par son fils Mohamed, chaouachi de profession comme son père mais qui devient un homme du Makhzen suite à des alliances avec la famille beylicale husseinite.
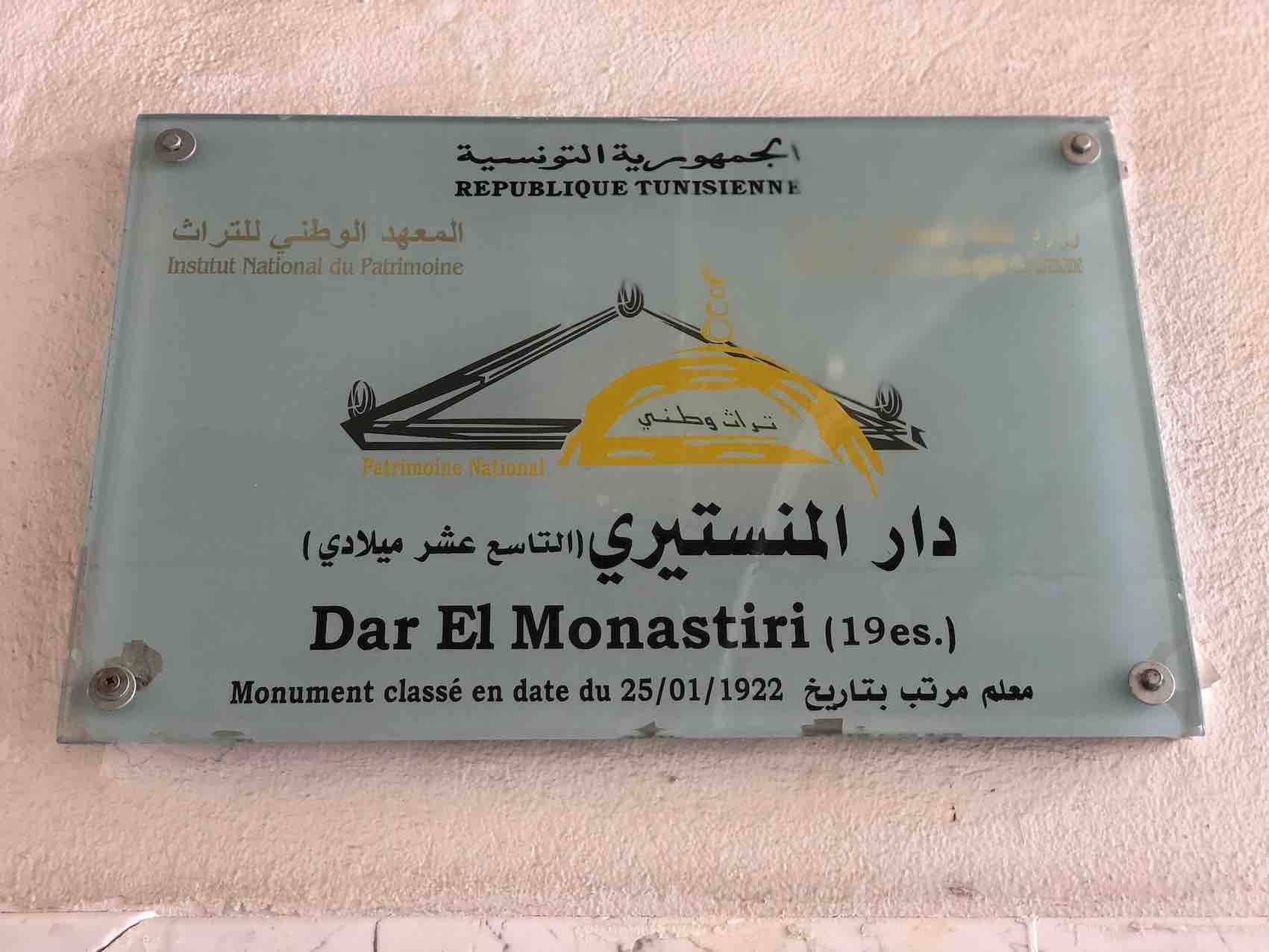
Ces Mestiri sont originaires de l'ancienne Yougoslavie et n’ont aucune relation avec la famille Mestiri fondée par El Hadj Frej Cherif El Marzouk, originaire de Monastir, et dont la principale demeure se situe rue Sidi Ressas dans le quartier de Bab Souika.
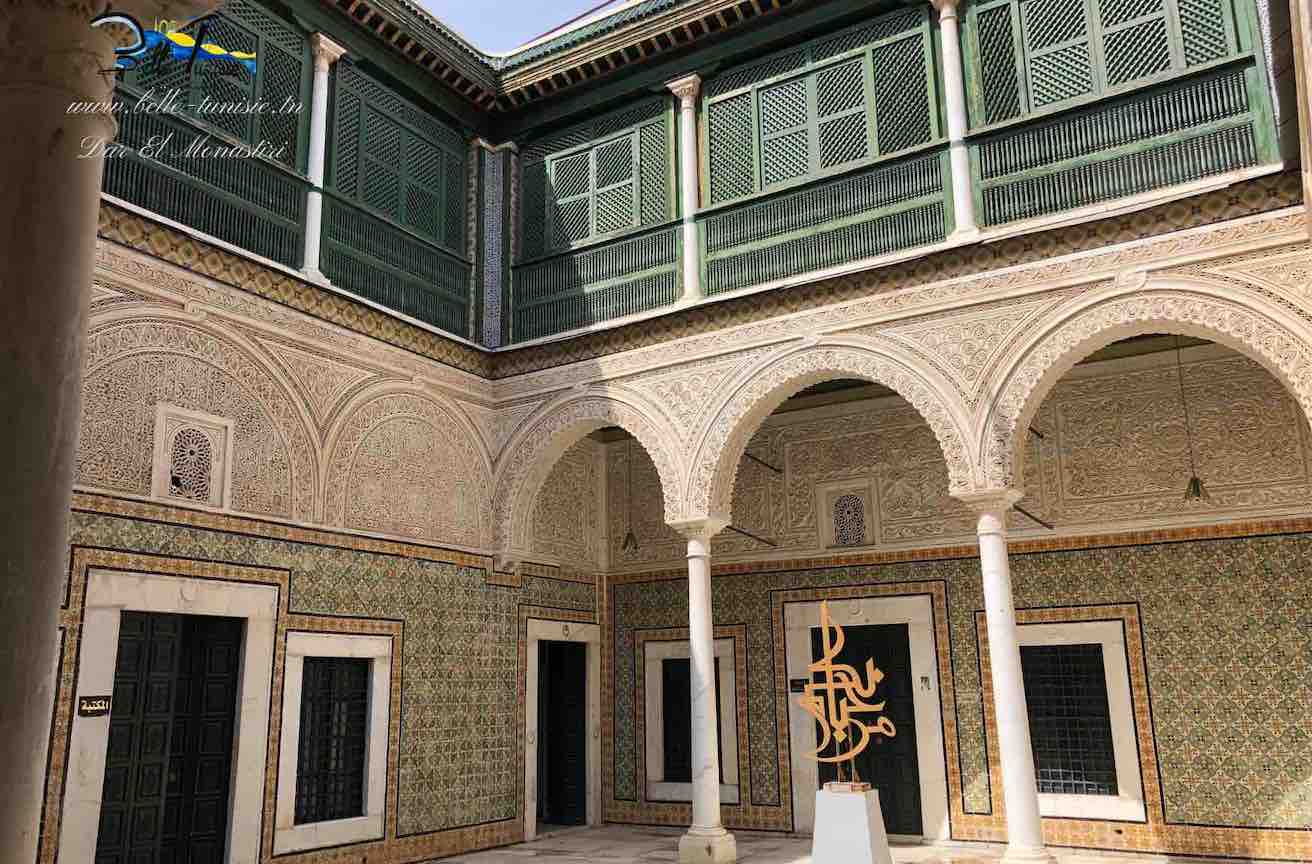
Sous le protectorat français, Dar El Monastiri abrite l'Institut des arts et métiers (1924) puis l'Office de l'enseignement artisanal (1933) et enfin le Centre régional d'arts tunisiens (1940). En 2007, il accueille le Centre national de traduction. Il abrite actuellement le Centre national de Calligraphie.
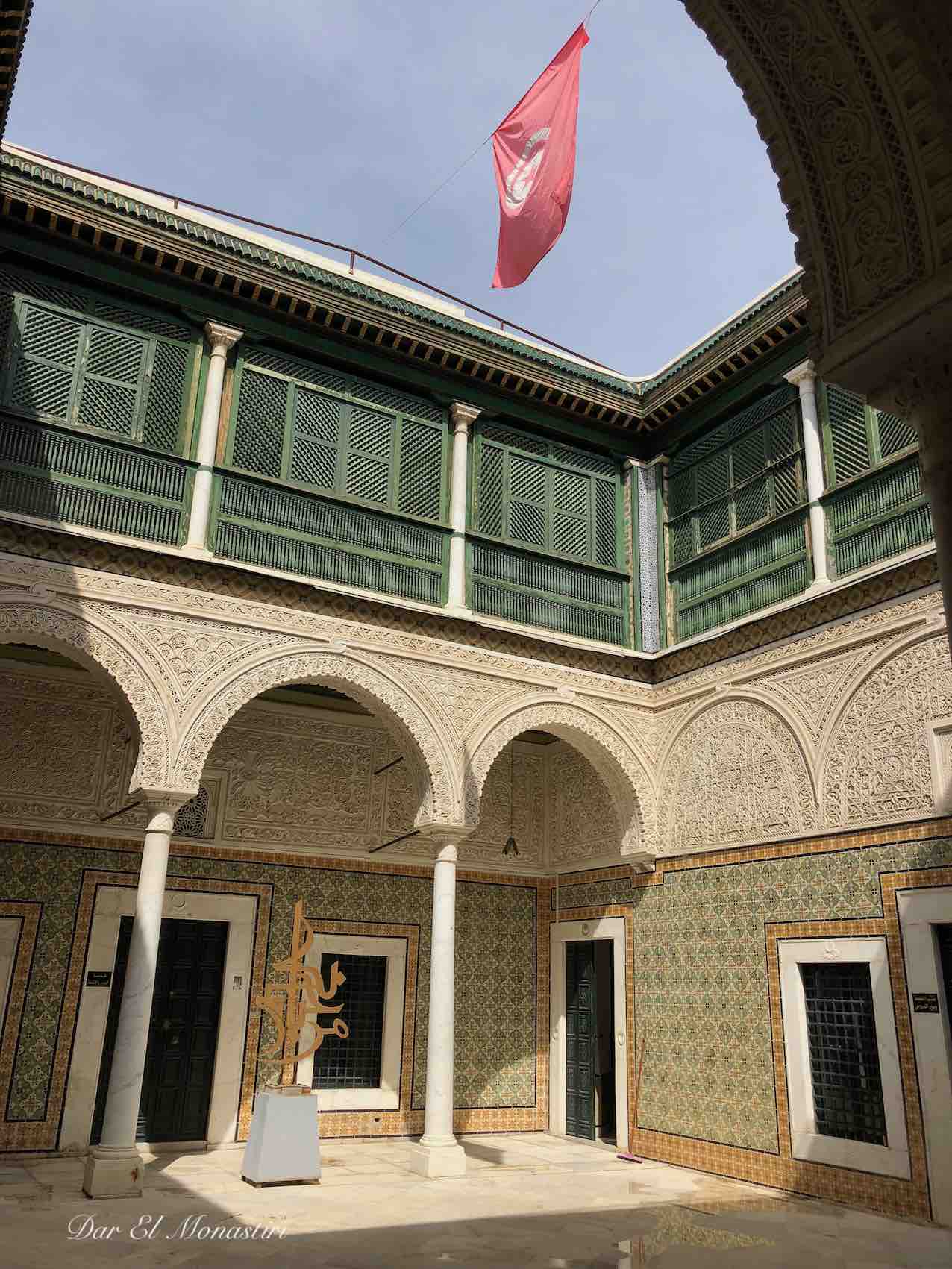
Architecture
La porte de la demeure, encadrée de calcaire (kadhal), est cloutée avec des lignes verticales et horizontales et s'ouvre sur un large vestibule rectangulaire (driba) et un autre vestibule moins large (skifa). Le patio est limité par deux portiques à trois arcs.
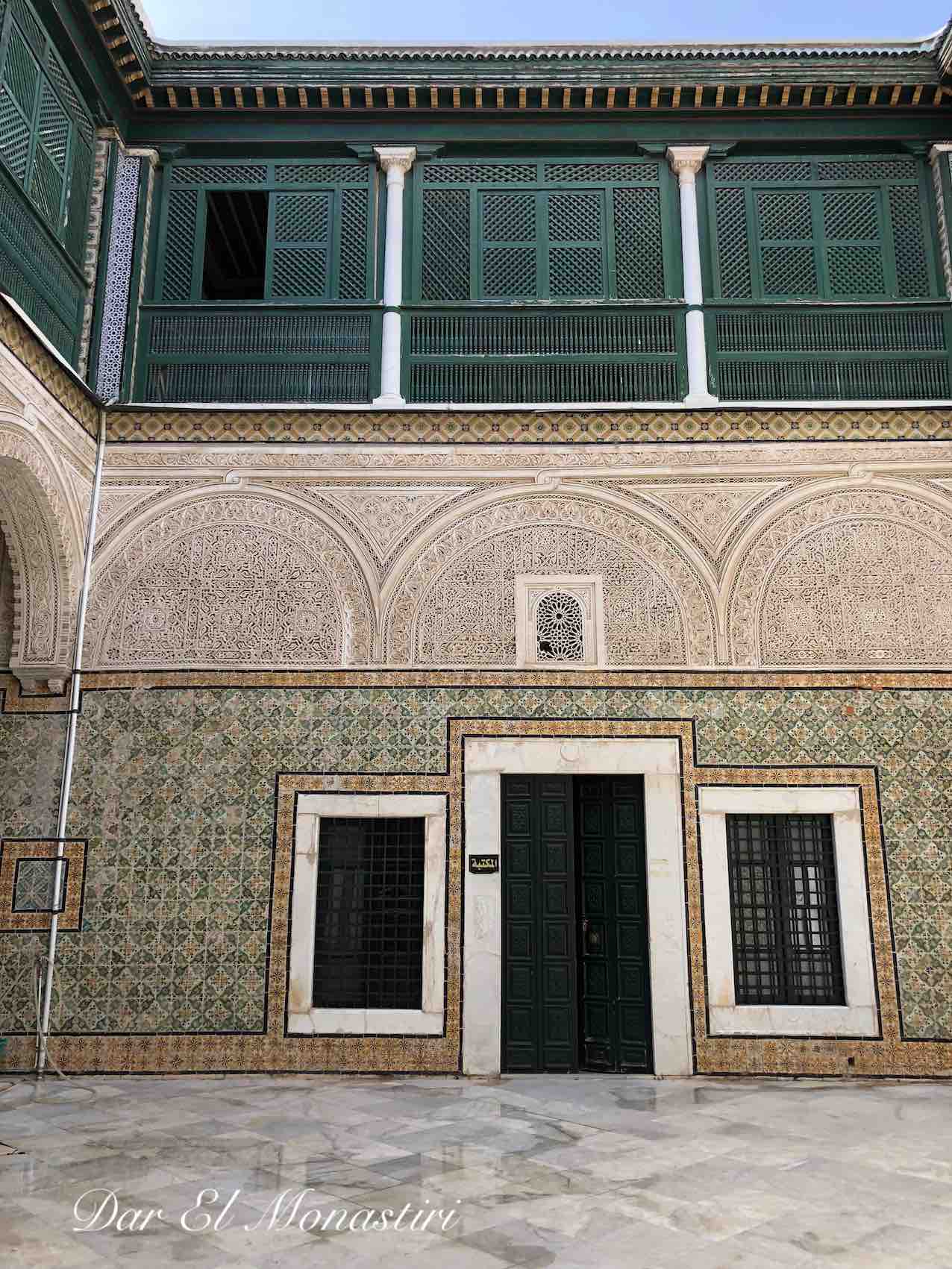
Le rez-de-chaussée et l’étage garni de moucharabiehs s’ouvrent sur le patio, autour duquel se trouvent des appartements dont des chambres en T inversé et des chambres simples. En haut de l’escalier se trouve une petite pièce de repos (kushk).
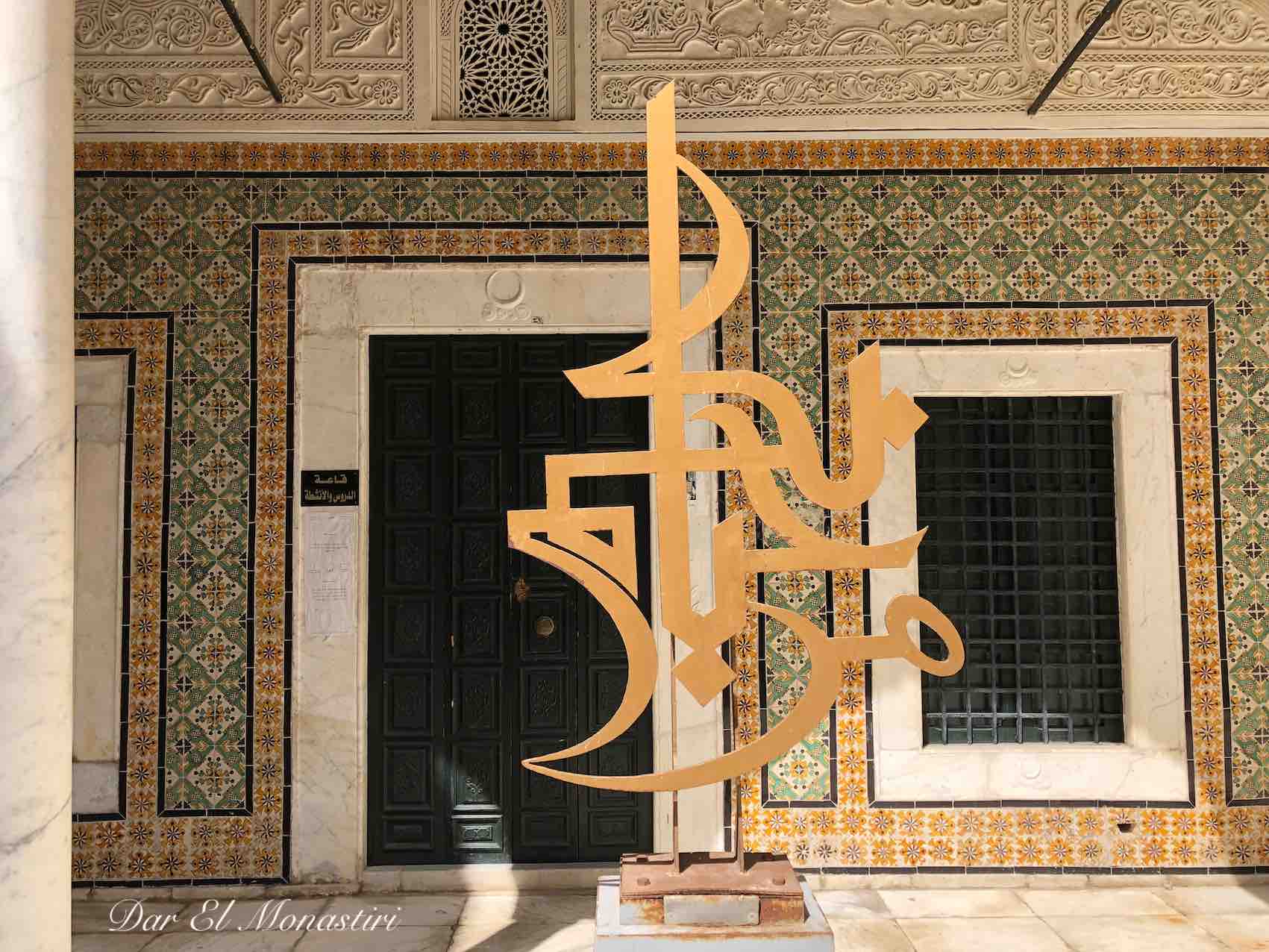
Une maison d’hôtes située au-dessus du sabat, avec un accès indépendant sur la rue El Monastiri, est la propriété des Fourati, de riches commerçants et propriétaires terriens depuis que Salah Fourati en a hérité vers 1820.
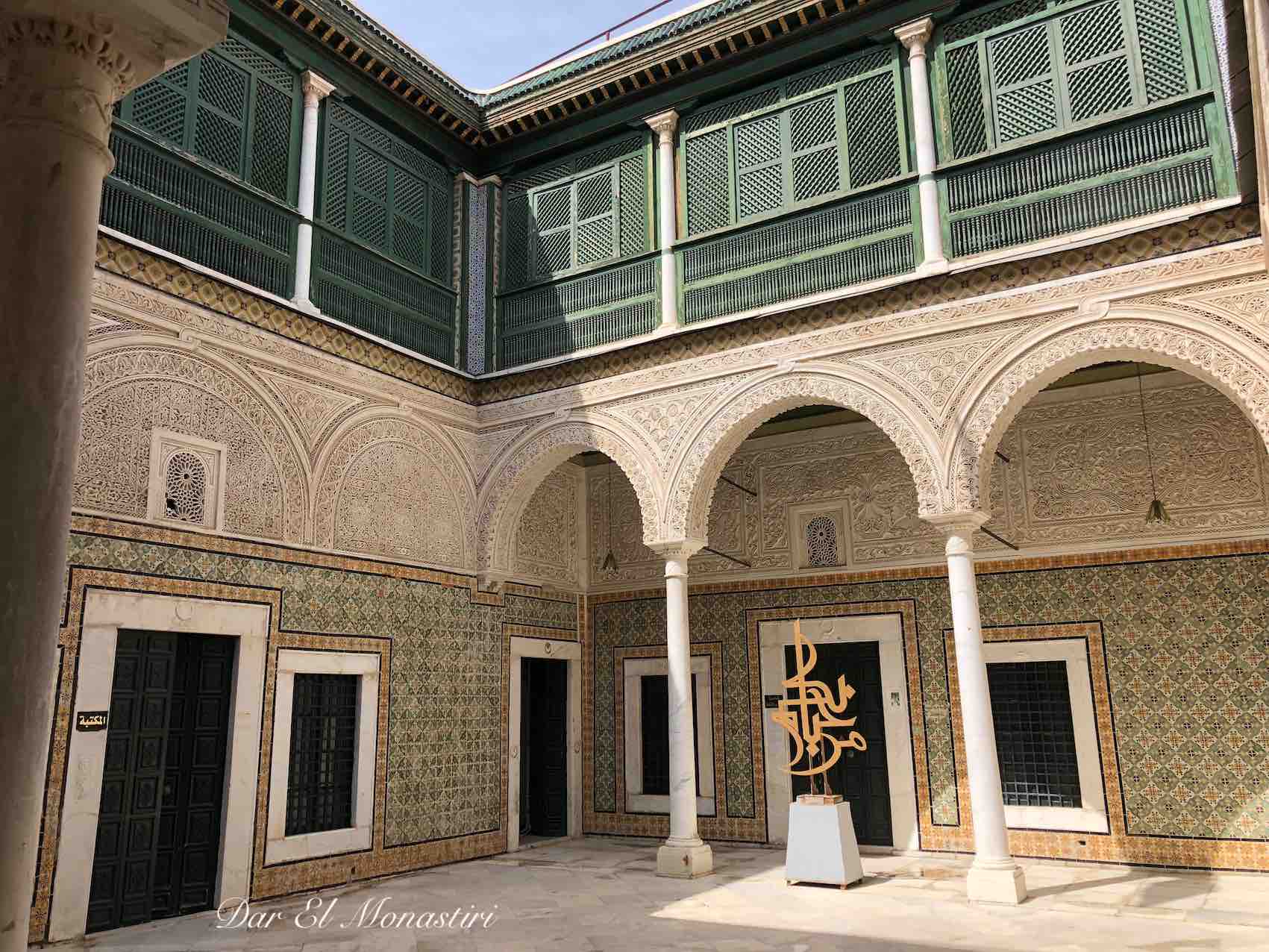
Ils y font des aménagements à la fin du XIXe siècle : des communs, composés de logements domestiques, de pièces à provisions et de cuisines autour d’une courette, deviennent par la suite indépendants.
(Source: https://fr.wikipedia.org/wiki/Dar_El_Monastiri)
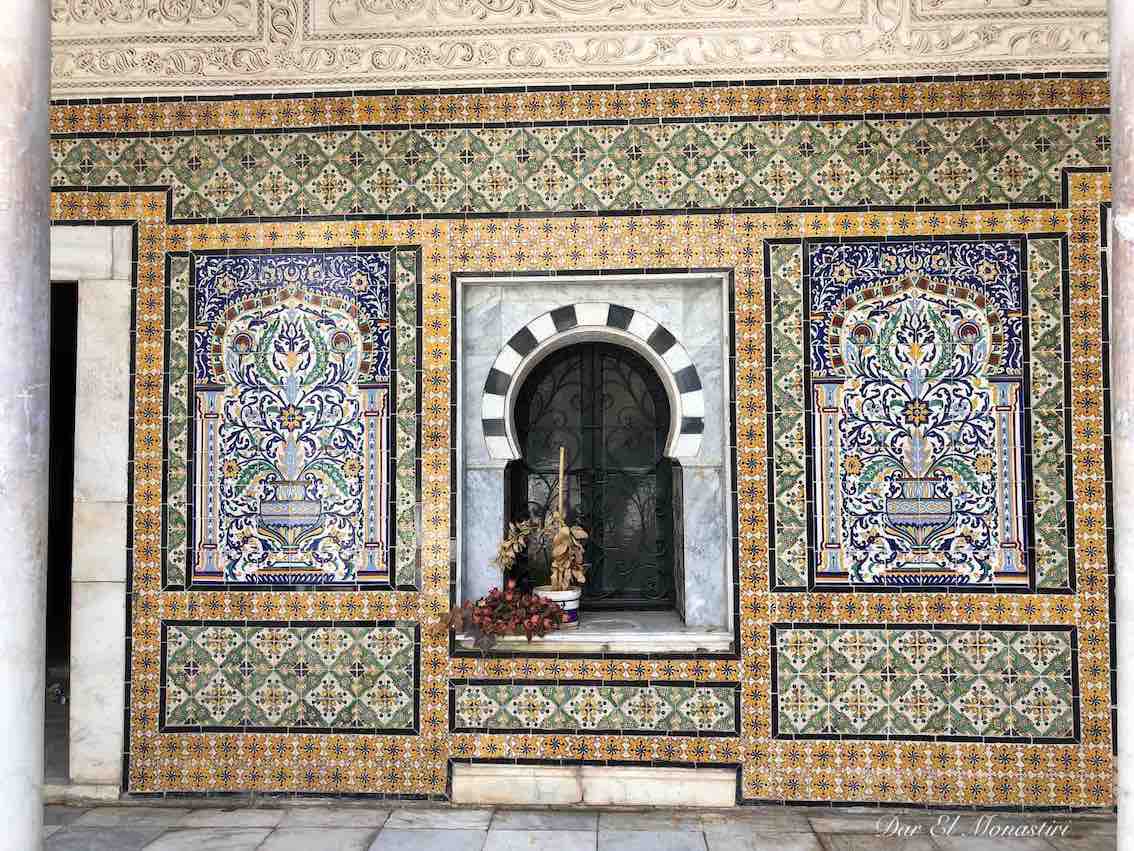
English version
Dar El Monastiri is a palace in the medina of Tunis. It is located at number 9, rue El Monastiri, not far from the Sidi Mahrez mausoleum.

The palace was built at the beginning of the 19th century, under the reign of Mahmoud Bey, by his son Hussein who sold it to M'hamed El Monastiri, a notable and trader of fez (chaouachi).

The house is inherited by his son Mohamed, a chaouachi by profession like his father but who becomes a man of the Makhzen following alliances with the Beylical Husseinite family. These Mestiri are from the former Yugoslavia and have no relation to the Mestiri family founded by El Hadj Frej Cherif El Marzouk, originally from Monastir, and whose main residence is located on rue Sidi Ressas in the district of Bab Souika.

Under the French protectorate, Dar El Monastiri housed the Institute of Arts and Crafts (1924) then the Office of Handicraft Education (1933) and finally the Regional Center of Tunisian Arts (1940). In 2007, it hosted the National Translation Center. It currently houses the National Calligraphy Center.

Architecture
The door of the house, framed in limestone (kadhal), is studded with vertical and horizontal lines and opens onto a large rectangular vestibule (driba) and another smaller vestibule (skifa).

The patio is bounded by two porticoes with three arches. The ground floor and the upper floor lined with moucharabiehs open onto the patio, around which are apartments including inverted T-shaped rooms and single rooms.
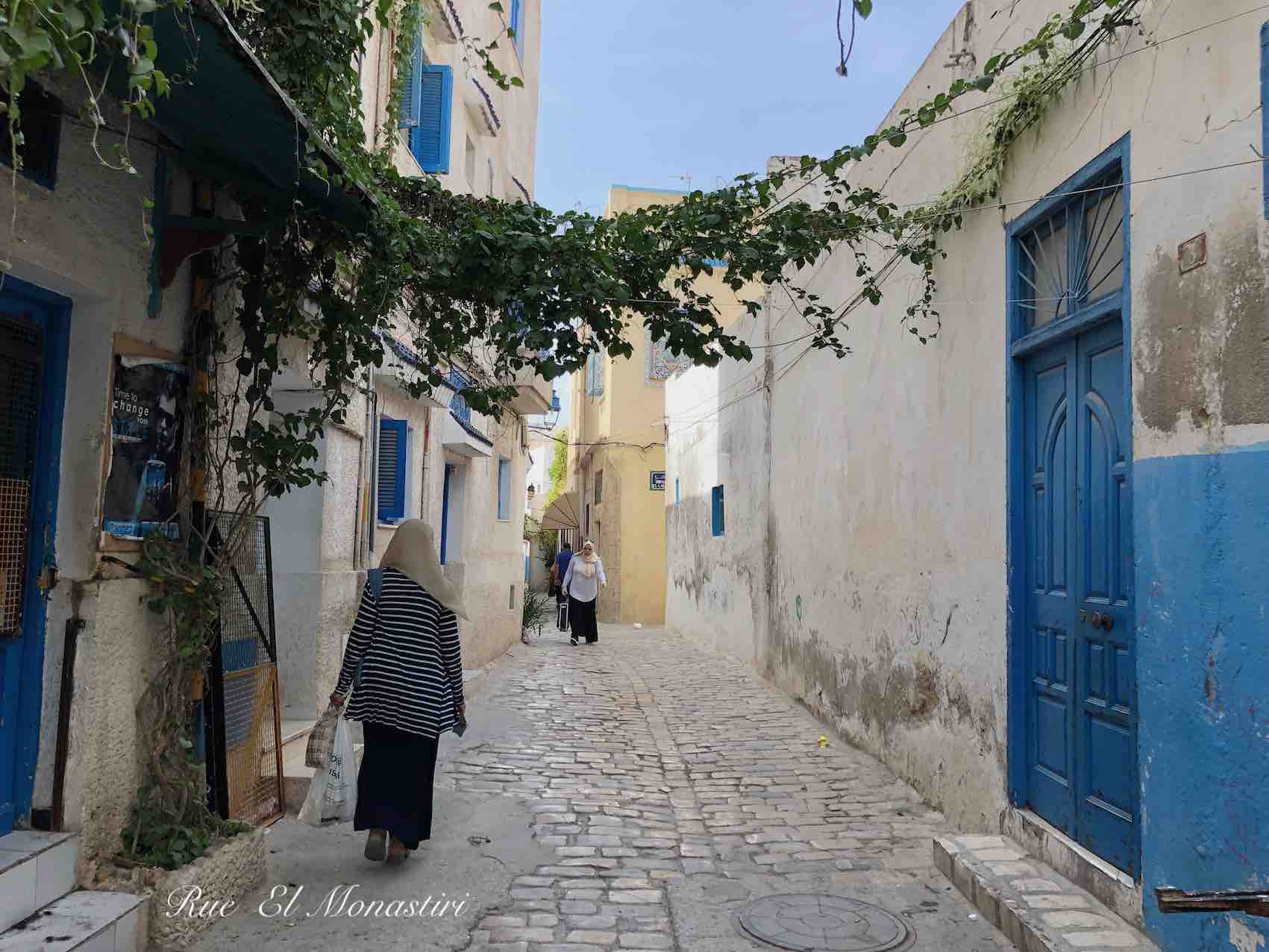
At the top of the stairs is a small rest room (kushk). A guest house located above the sabat, with independent access on El Monastiri Street, is owned by the Fourati, wealthy traders and landowners since Salah Fourati inherited it around 1820. They are making improvements to it. the end of the 19th century: the outbuildings, made up of domestic accommodation, provisioning rooms and kitchens around a courtyard, subsequently became independent.
